22 Rolling Hills Drive, Nesconset, NY 11767
| Listing ID |
11172070 |
|
|
|
| Property Type |
Residential |
|
|
|
| County |
Suffolk |
|
|
|
| Township |
Smithtown |
|
|
|
| School |
Smithtown |
|
|
|
|
| Total Tax |
$18,463 |
|
|
|
| Tax ID |
0800-169-00-06-00-011-000 |
|
|
|
| FEMA Flood Map |
fema.gov/portal |
|
|
|
| Year Built |
1992 |
|
|
|
| |
|
|
|
|
|
ADDRESSED TO IMPRESS! This enviable and exclusive property set on .50 acre in a premier location will appeal to those who demand the best in quality and lifestyle. Enter the home into a large foyer w/ 12' ceiling Leading to an inviting living room. The Formal dining room seamlessly connects to a large open eat in kitchen where gatherings are a breeze. The well-appointed kitchen with chef's style wolf stove and granite countertops leads to the bright and airy great room with a high vaulted ceilings and wood fplce. A home office w/sep entrance and powder room is a rare find. A first-floor primary bedroom en-suite is future proof. Three guest bedrooms optional 5th bedroom or lounge room, grace the 1st floor. A fully finished basement with playroom, lounge area and full bath complete the picture. This home could comfortably house multiple generations. A country club backyard w/heated IG pool and complete privacy is professionally landscaped.
|
- 4 Total Bedrooms
- 3 Full Baths
- 1 Half Bath
- 3200 SF
- 0.48 Acres
- 20909 SF Lot
- Built in 1992
- Available 8/15/2023
- Ranch Style
- Drop Stair Attic
- Lower Level: Finished
- Lot Dimensions/Acres: .48
- Condition: Mint+++
- Oven/Range
- Refrigerator
- Dishwasher
- Washer
- Dryer
- Carpet Flooring
- Hardwood Flooring
- 10 Rooms
- Entry Foyer
- Family Room
- Den/Office
- Walk-in Closet
- Private Guestroom
- First Floor Primary Bedroom
- 1 Fireplace
- Baseboard
- Natural Gas Fuel
- Central A/C
- Basement: Full,none
- Hot Water: Gas Stand Alone
- Features: 1st floor bedrm,cathedral ceiling(s), eat-in kitchen,formal dining room, granite counters, master bath,pantry,powder room,storage
- Brick Siding
- Vinyl Siding
- Attached Garage
- 2 Garage Spaces
- Community Water
- Other Waste Removal
- Pool: In Ground
- Patio
- Fence
- Irrigation System
- Cul de Sac
- Subdivision: Rolling Hills
- Shed
- Construction Materials: Frame, cedar
- Window Features: Skylight(s)
- Parking Features: Private,Attached,2 Car Attached
- Sold on 9/11/2023
- Sold for $917,500
- Buyer's Agent: Catherine Marchesano
- Company: Signature Premier Properties
|
|
Signature Premier Properties
|
Listing data is deemed reliable but is NOT guaranteed accurate.
|



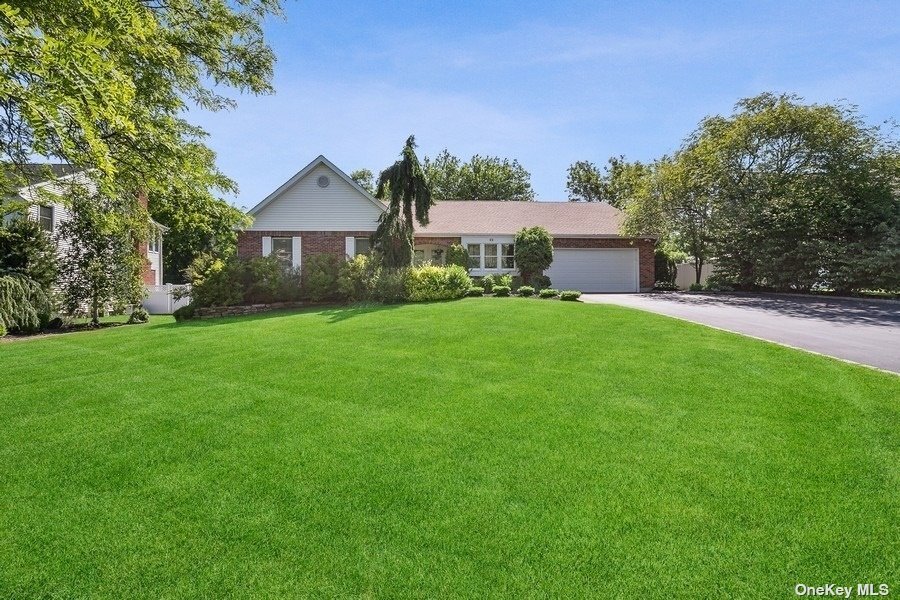


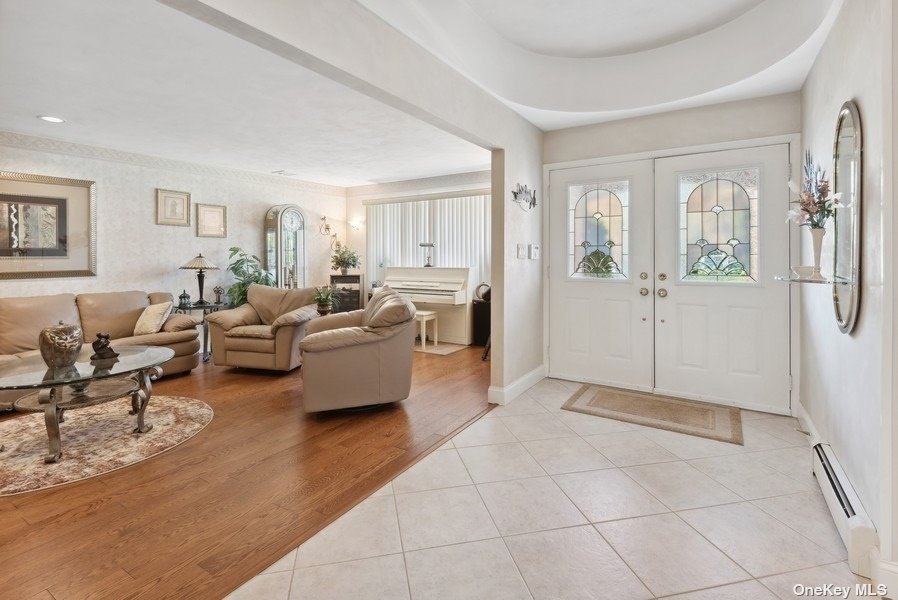 ;
;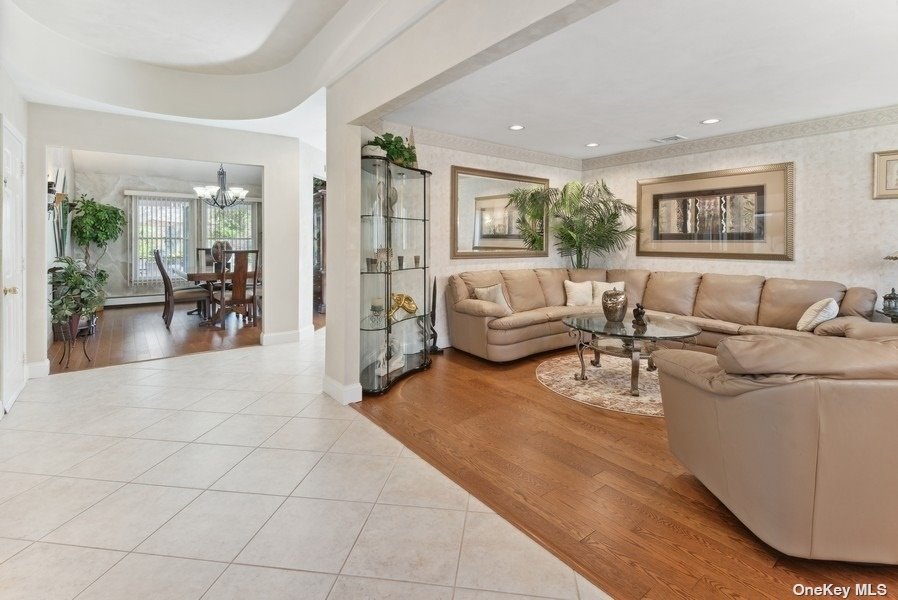 ;
;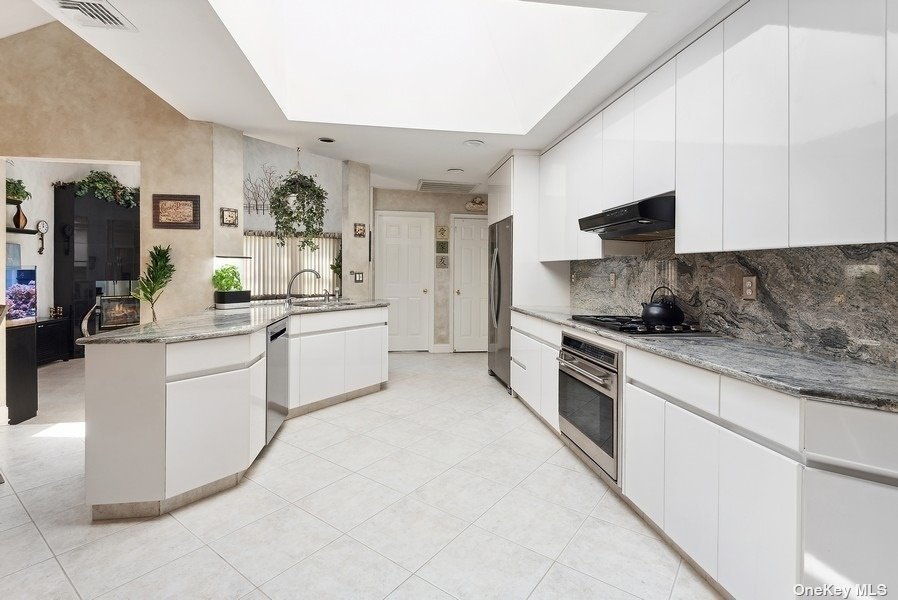 ;
;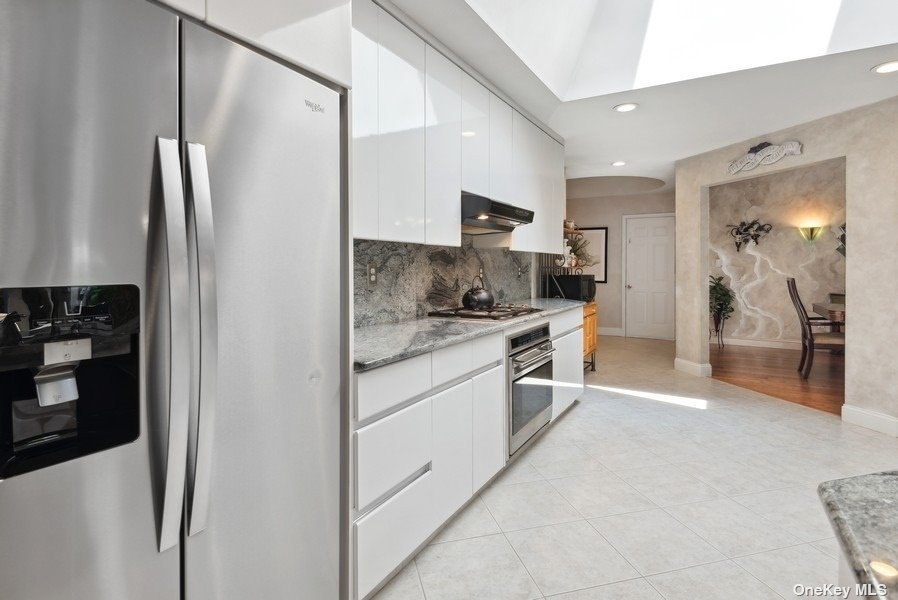 ;
;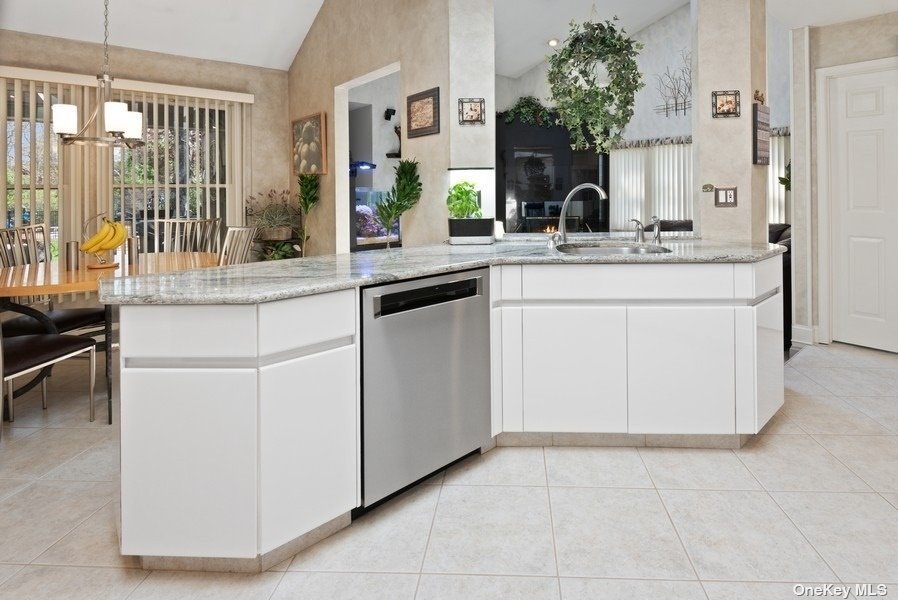 ;
;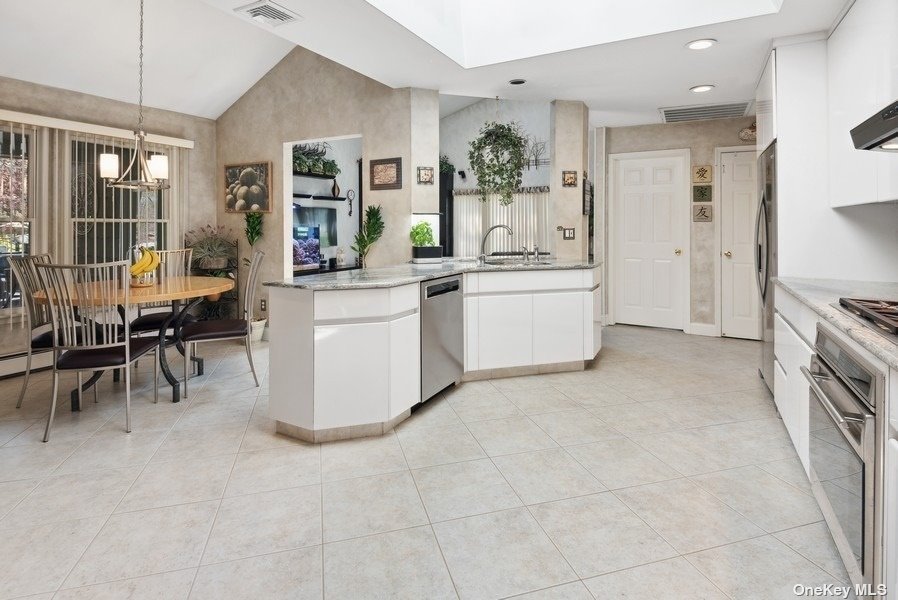 ;
;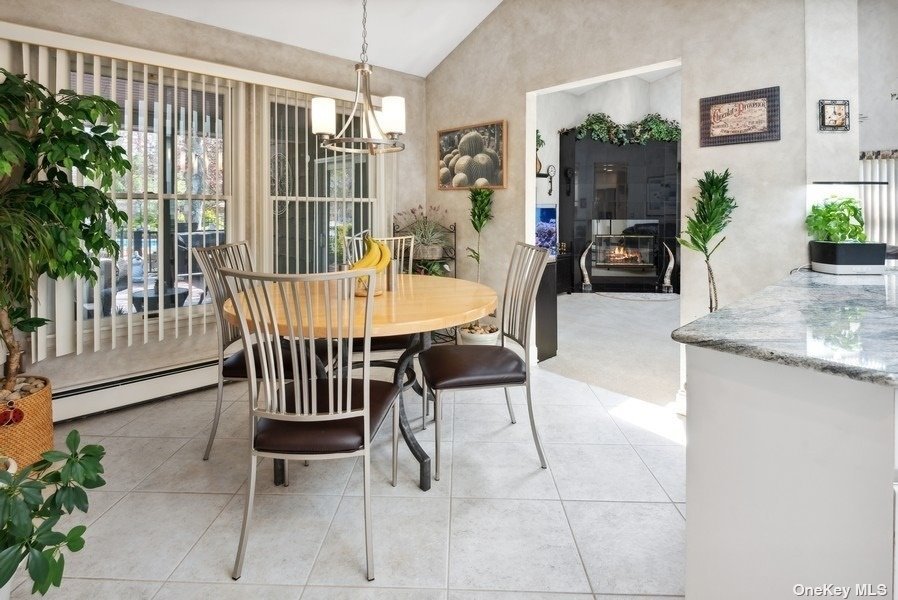 ;
;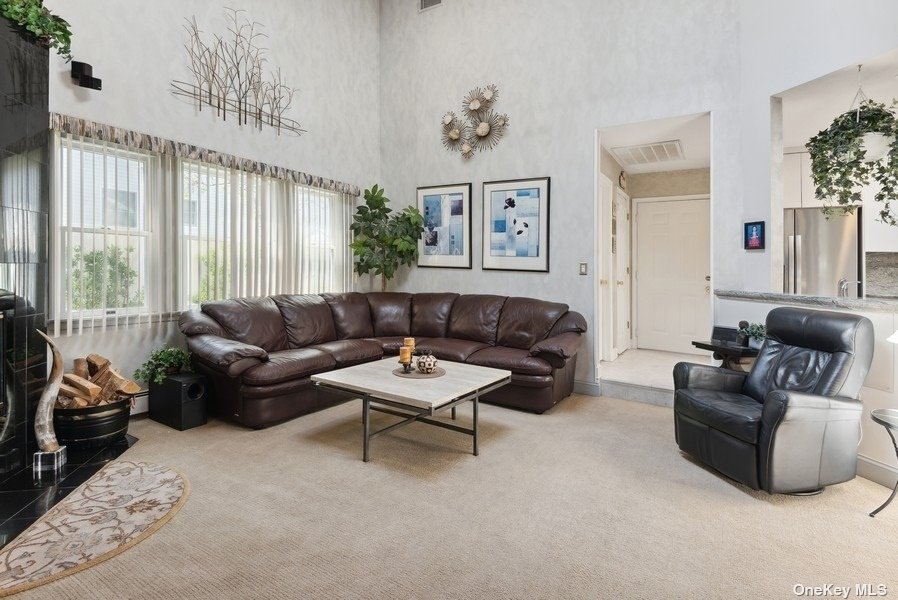 ;
;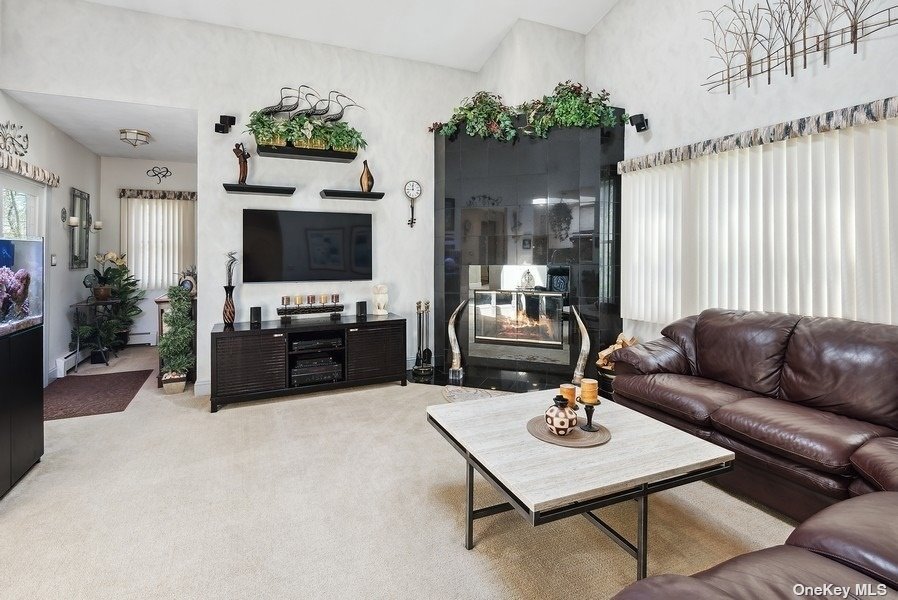 ;
;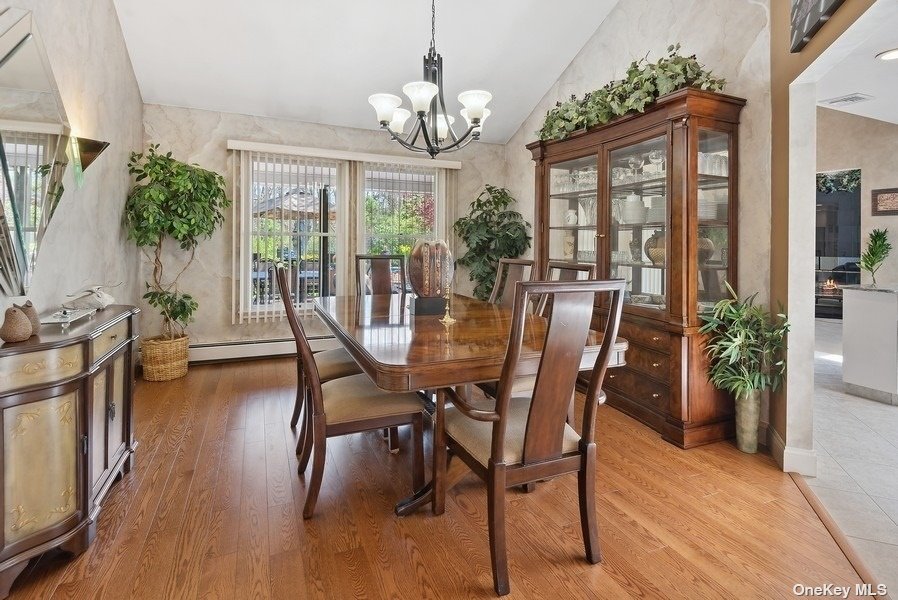 ;
;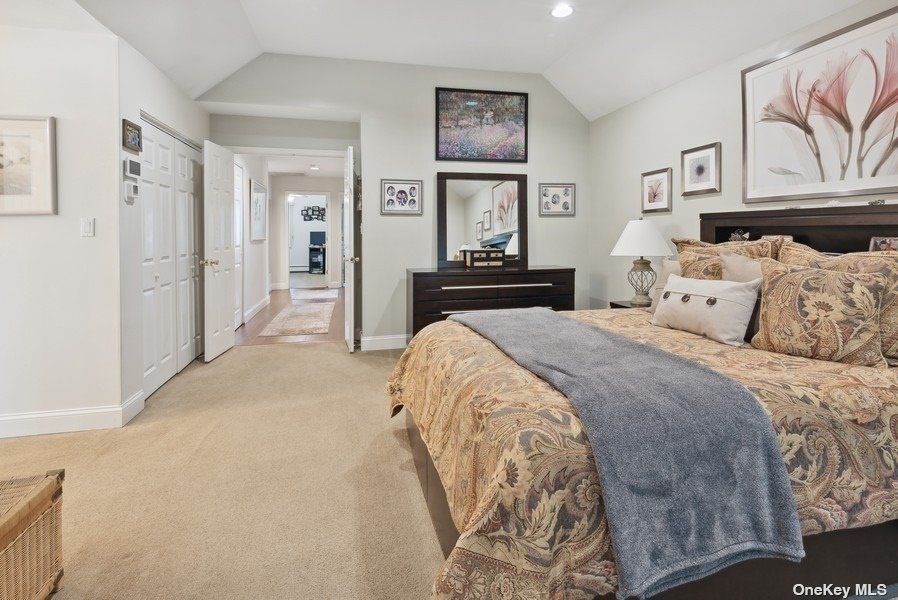 ;
;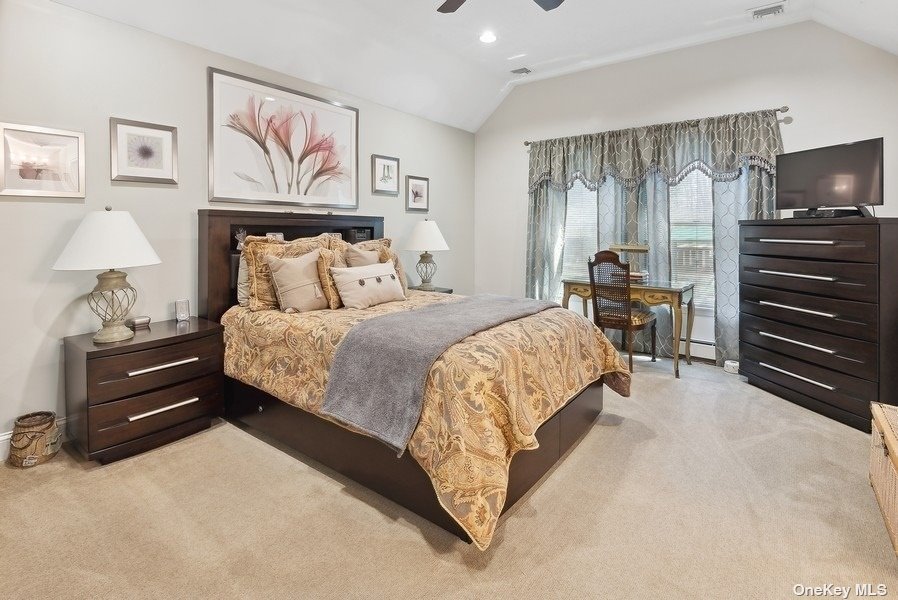 ;
;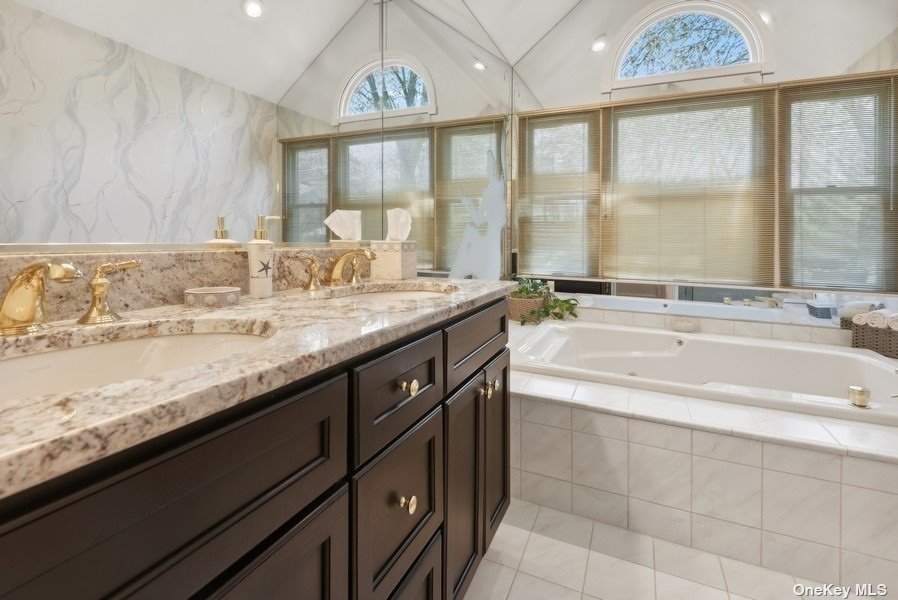 ;
;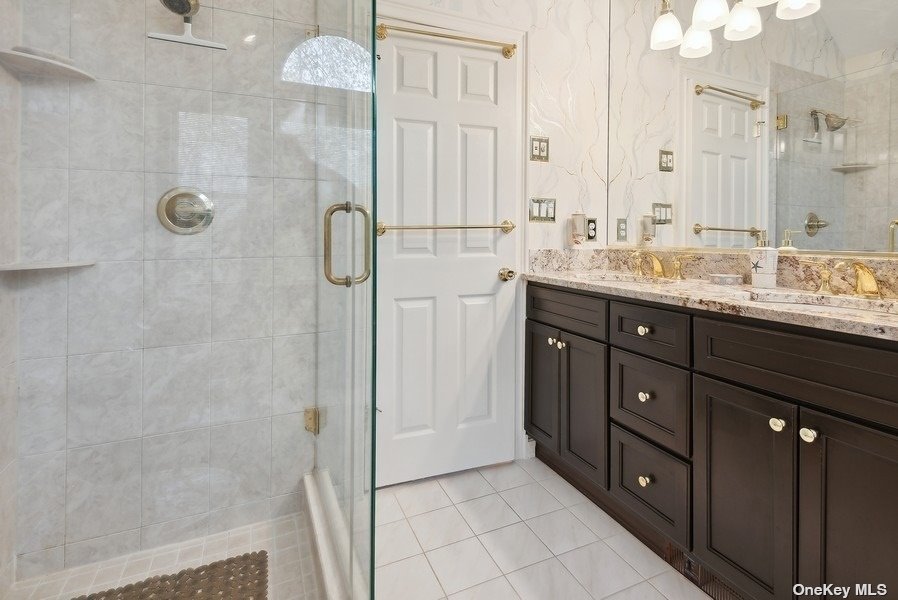 ;
;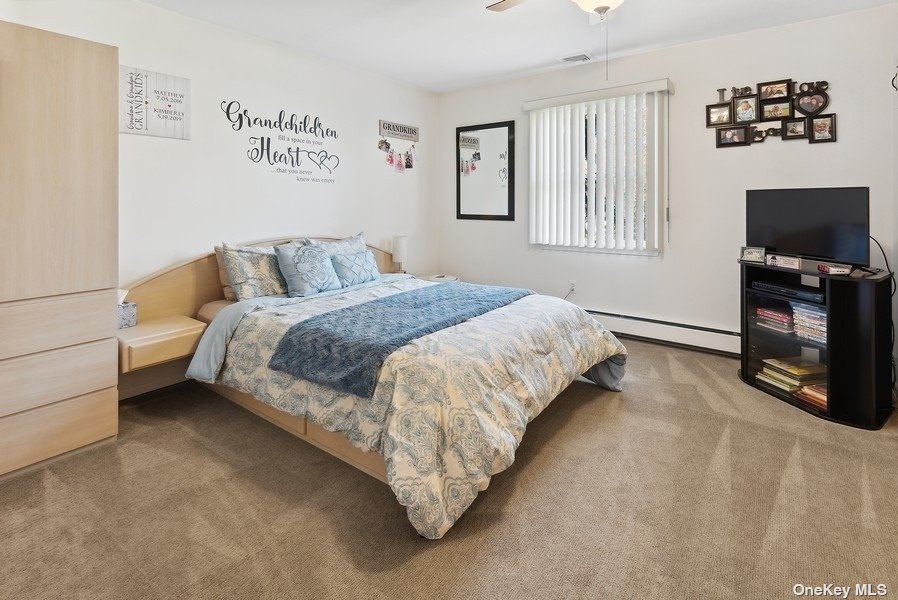 ;
;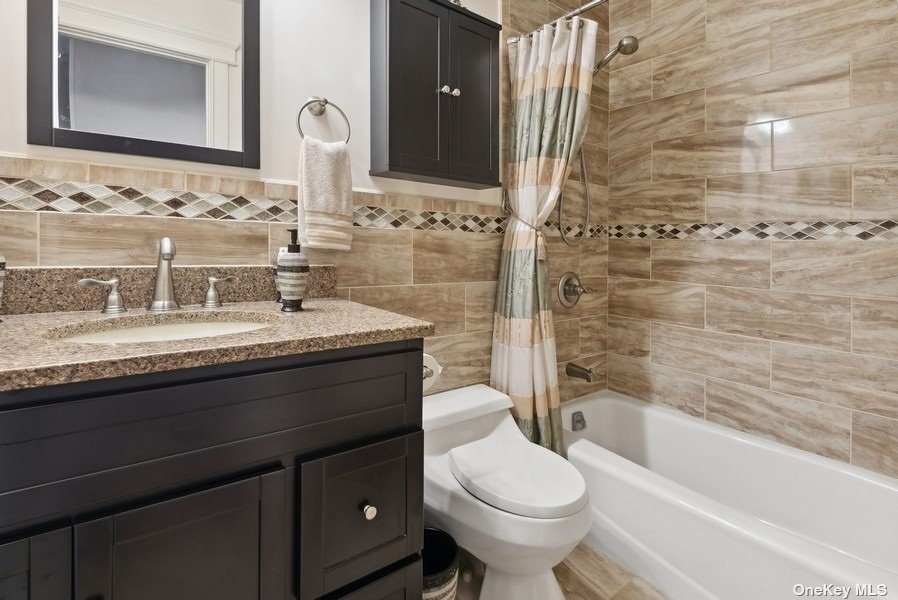 ;
;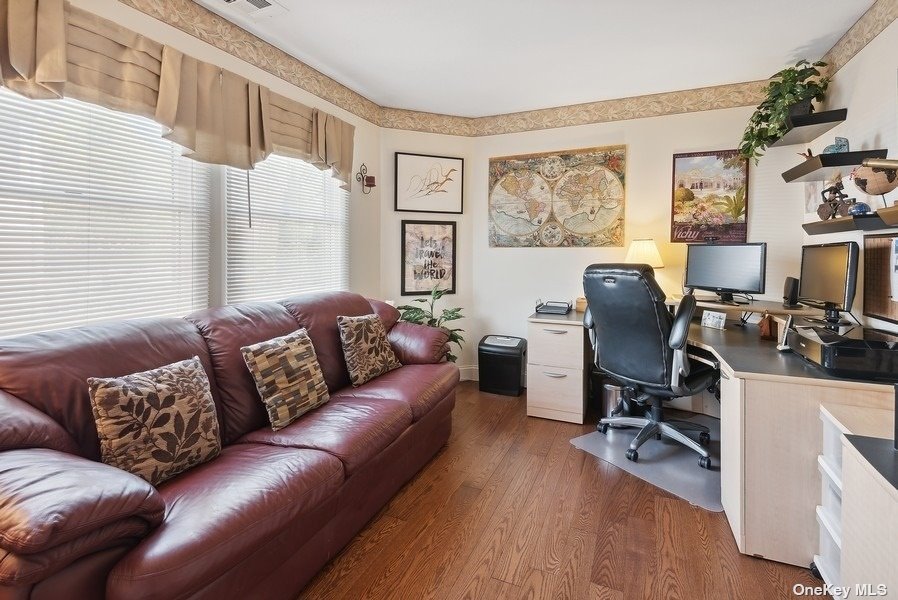 ;
;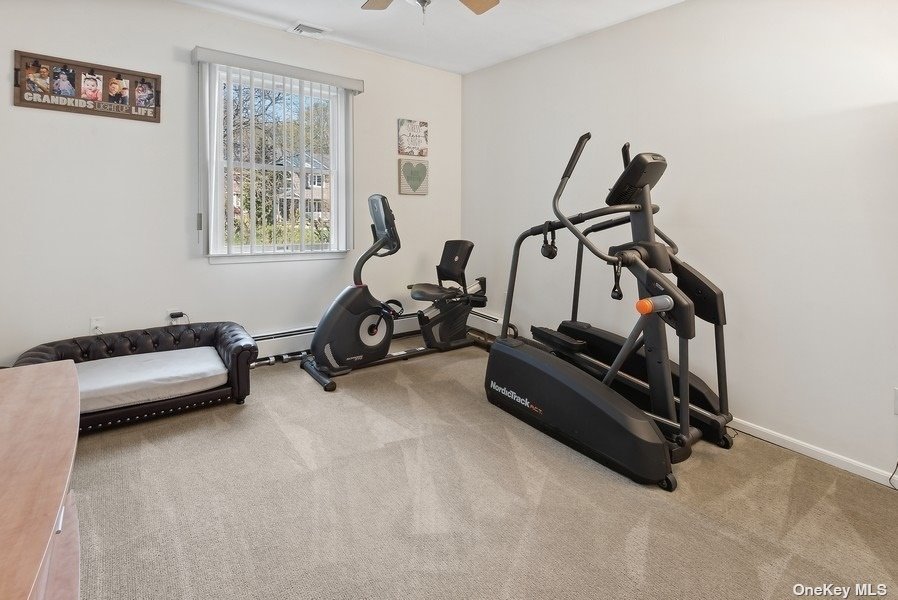 ;
;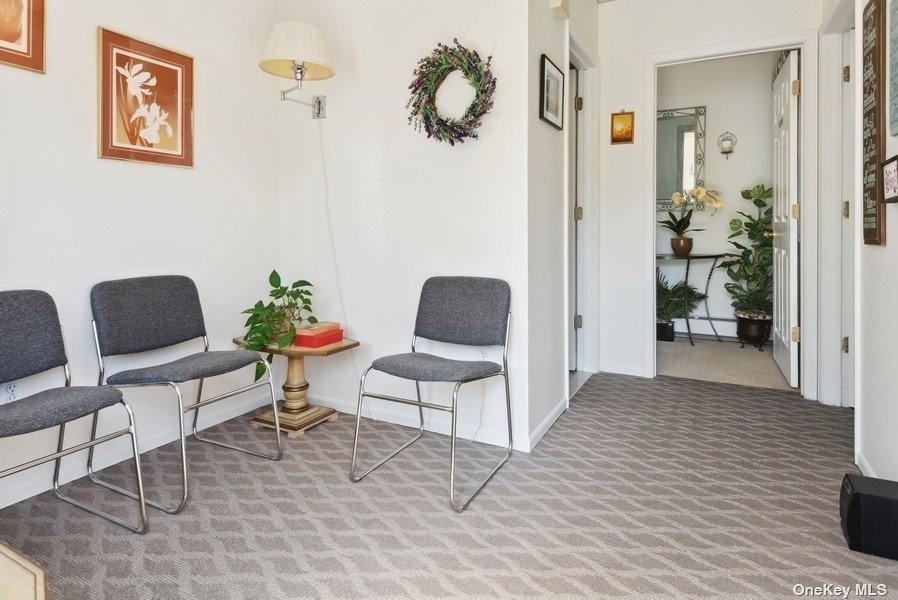 ;
;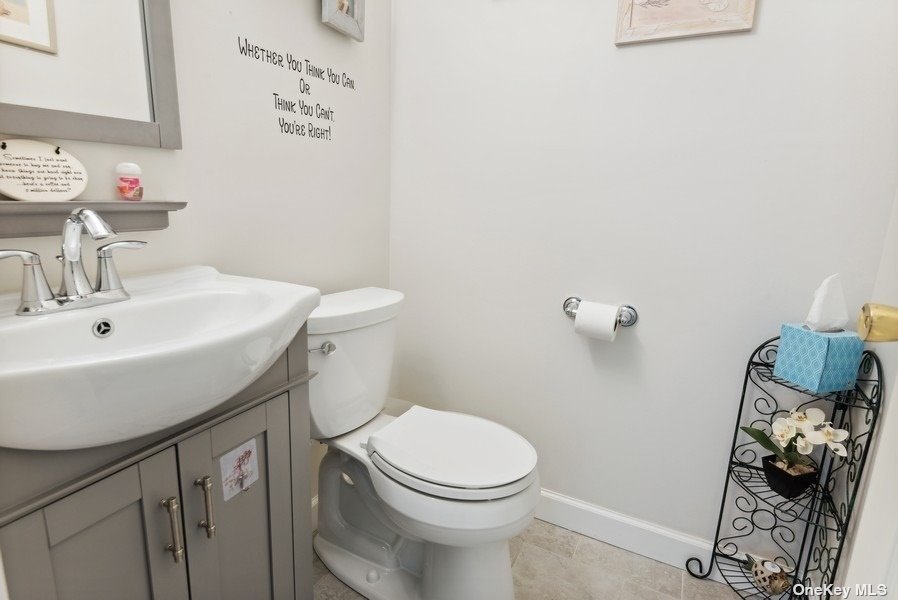 ;
;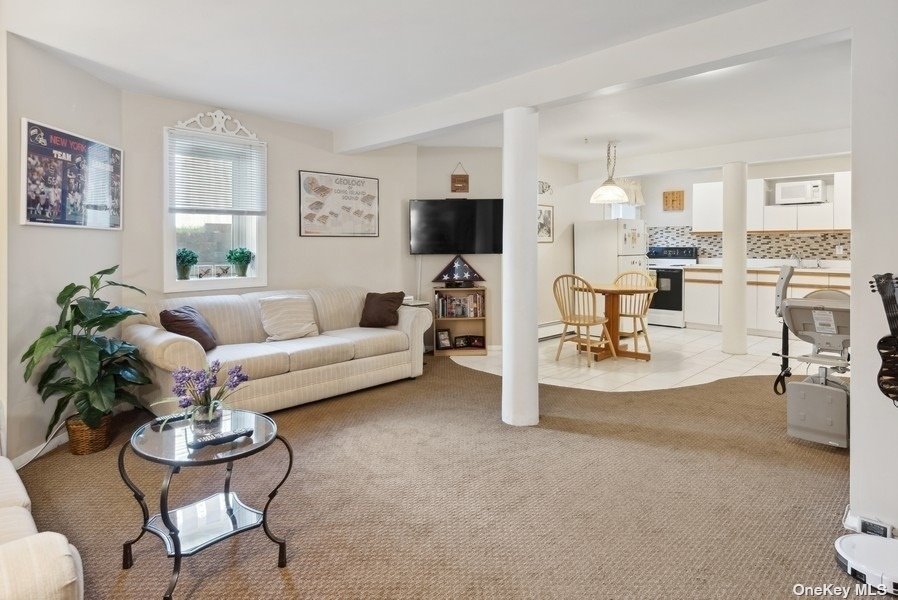 ;
;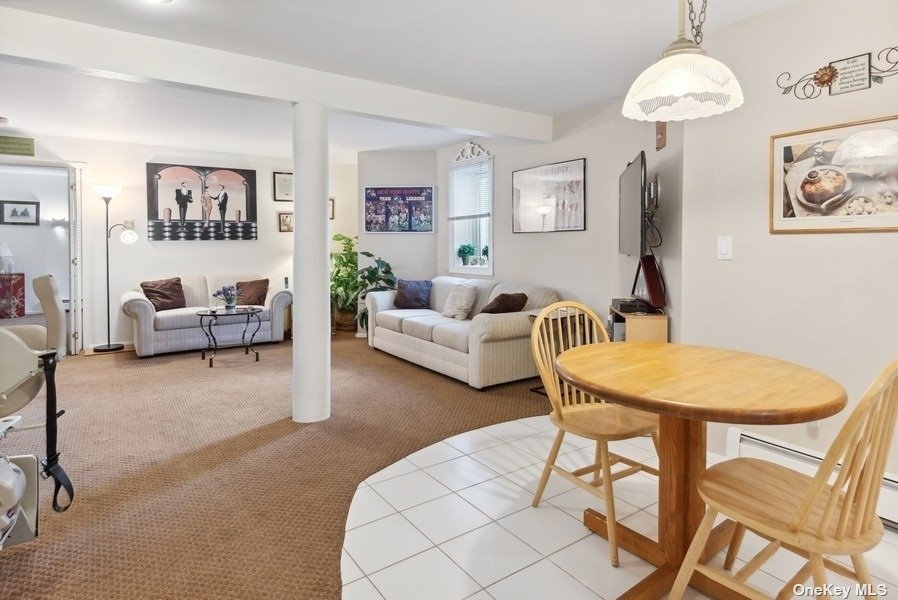 ;
;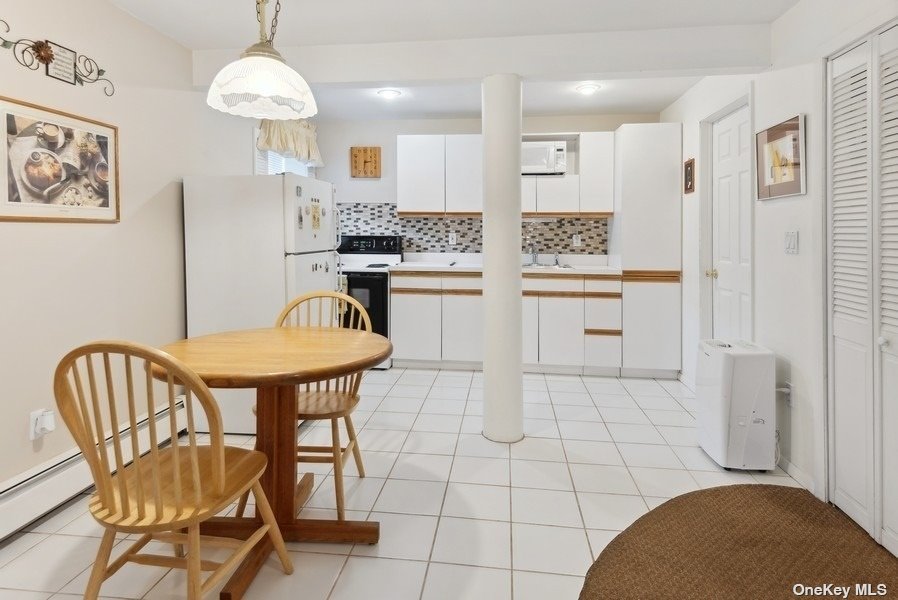 ;
;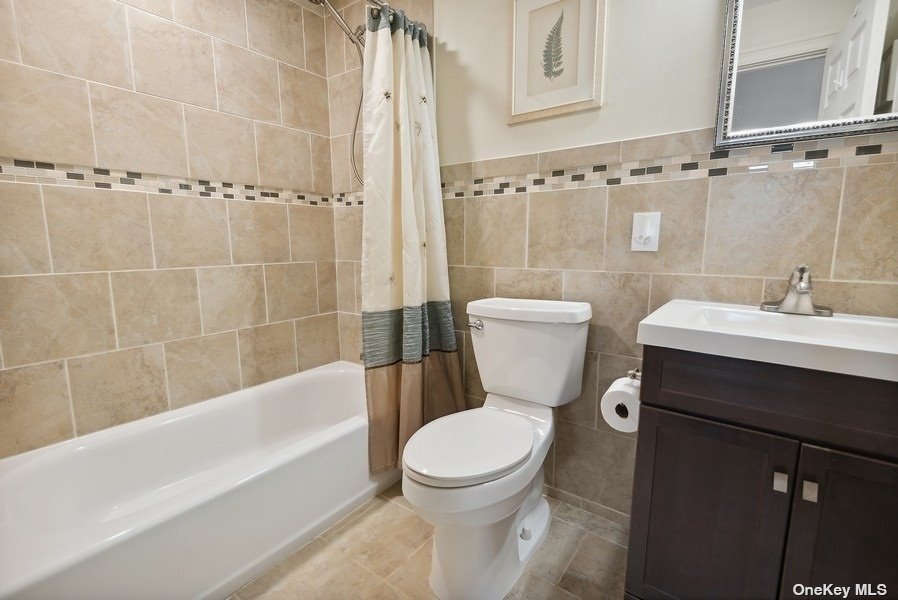 ;
;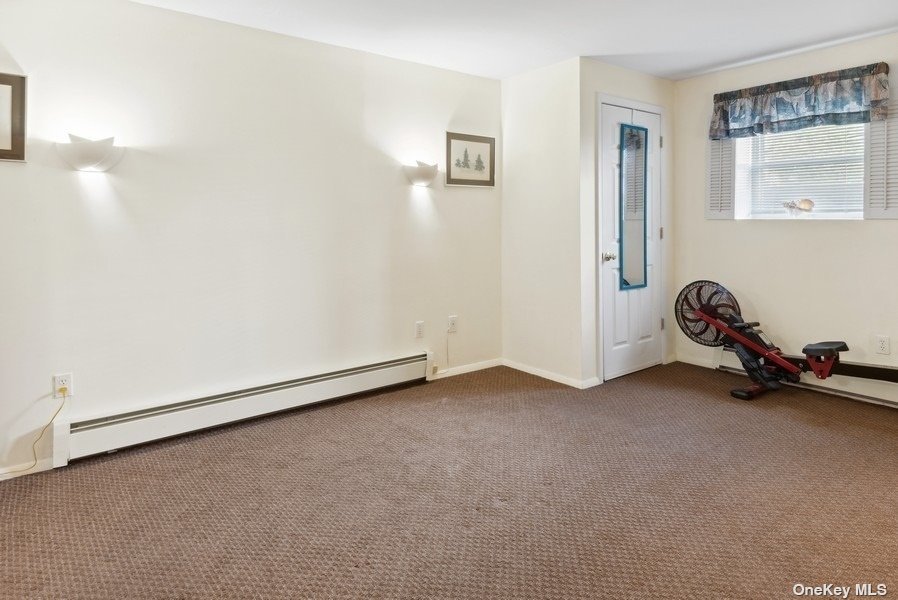 ;
;